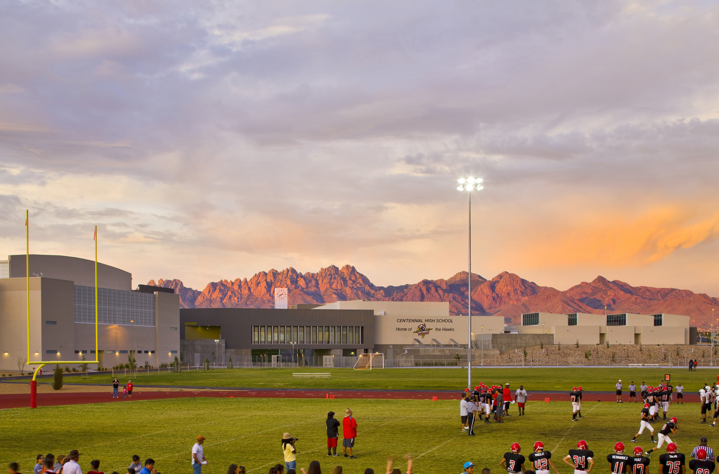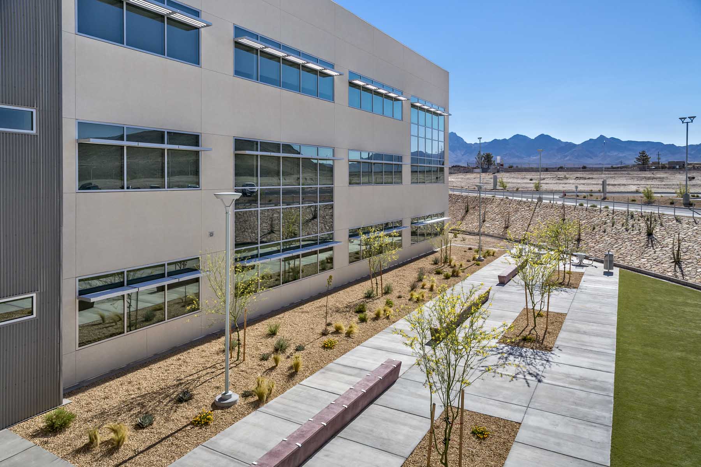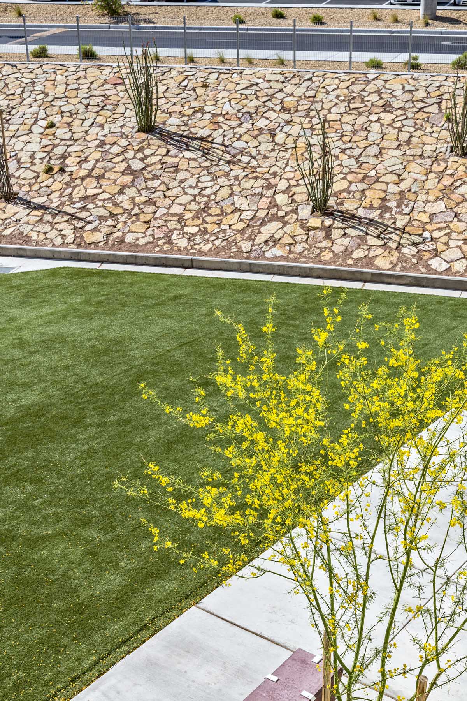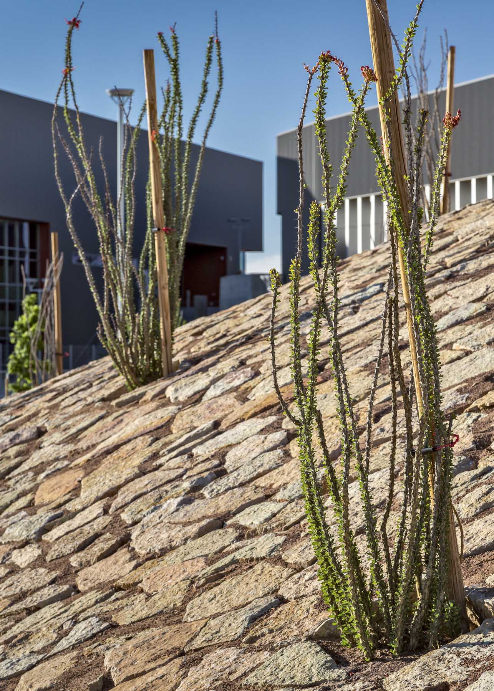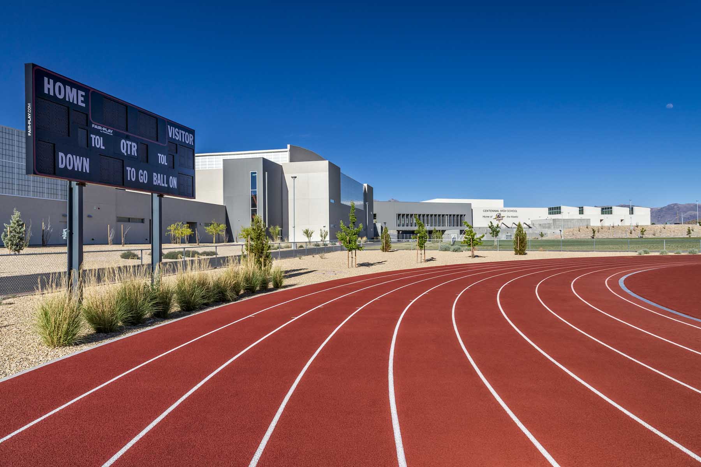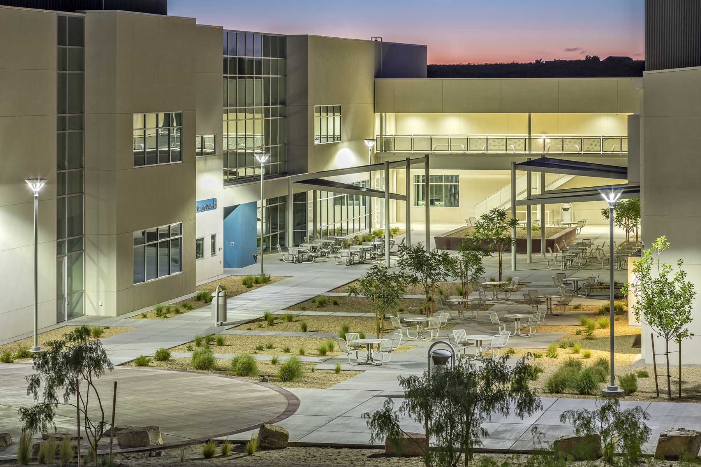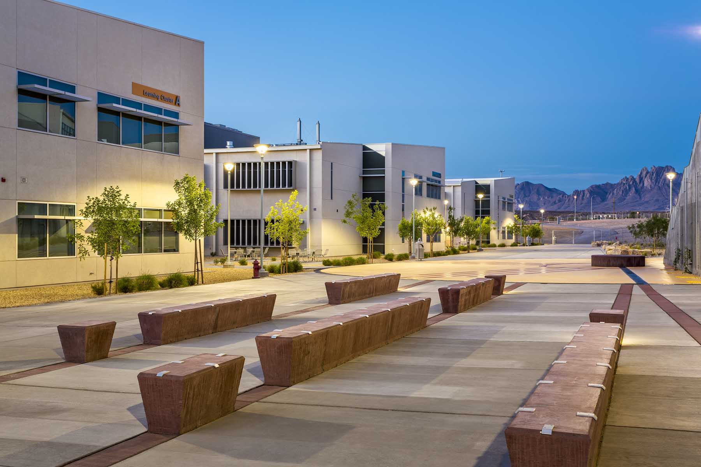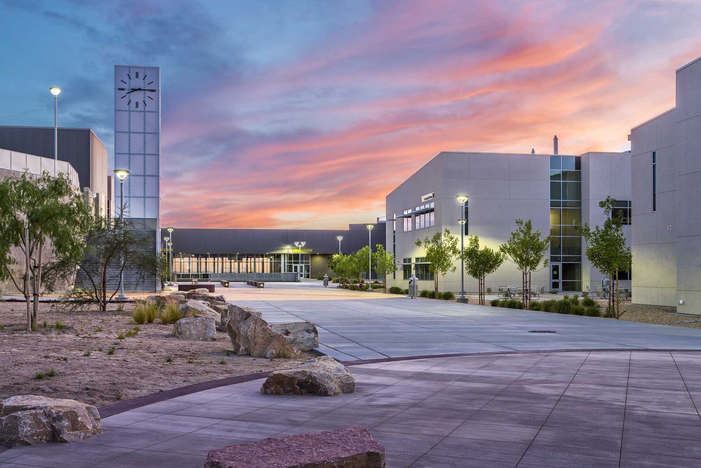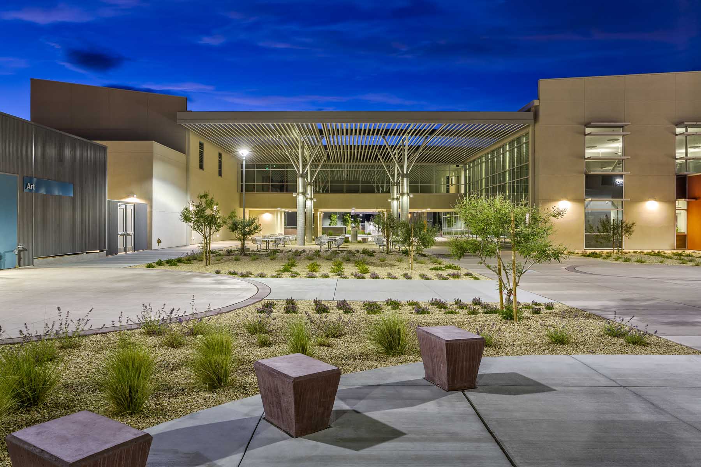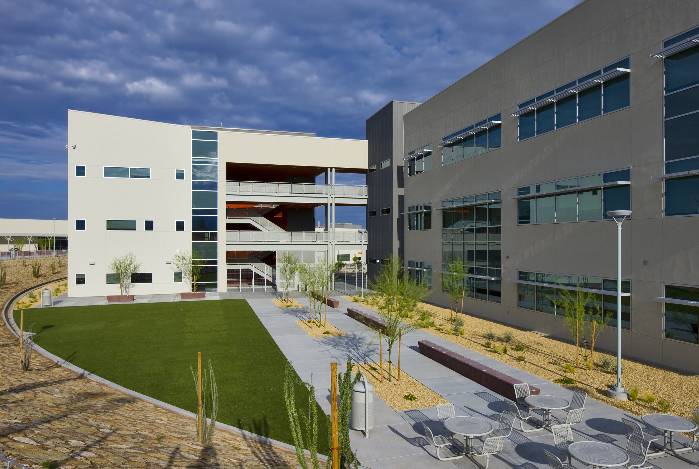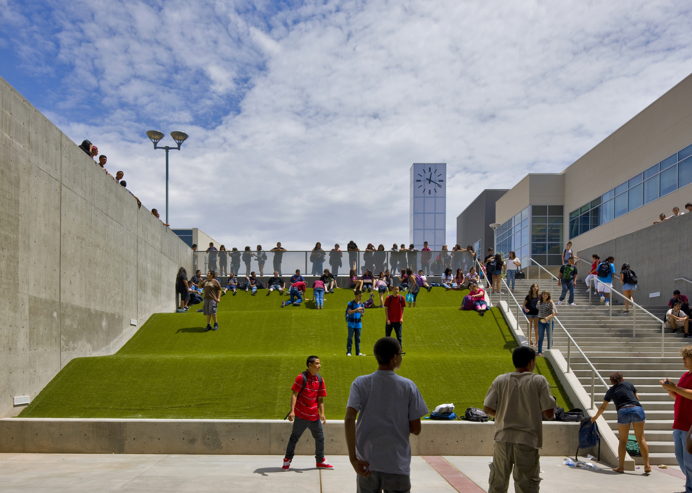Project Spotlight - Centennial High School
Centennial High School, Las Cruces Public Schools
by Mimi Burns, LEED AP, ASLA
Principal, Dekker Perich Sabatini
Designed by Dekker Perich Sabatini (DPS) in association with local Las Cruces ASA Architects, this 328,500sf, 160-acre high school campus is a welcoming, state-of-the-art learning environment that celebrates the natural landscape. The campus plan supports a small learning community approach which was implemented in an effort to reduce student dropout rates. Separate buildings and outdoor spaces facilitate the implementation of new teaching and learning approaches and the small learning communities become the home base of both students and instructors. A separate 9th grade academy is designed for freshman, in an effort to ease the transition to high school. The campus plan nestles buildings and outdoor spaces within the natural topography. The campus layout of separate buildings organized around a series of outdoor plazas and courtyards takes advantage of the Las Cruces climate and provides opportunities for outdoor learning and minimizes expensive conditioned space dedicated to indoor circulation. By working with the topography, the campus design maximizes views of the nearby Organ Mountains and provides gathering areas protected from the sun and wind.
Every project has special design challenges and features. This project is no exception:
- The campus composition connects students, faculty and staff to nature by framing views to the Organ Mountains from the primary plaza and using native plants in the built landscape.
- The campus plan and building designs takes advantage of significant changes in topography across the site to provide more views to the surrounding landscape and to subdivide the large property into distinctly different, human-scale spaces.
- The campus plan includes a graded area reserved for a future NMSU experimental turf farm that presents a new learning opportunity on campus.
- Vernacular rock plating with intermittent ocotillo plantings is used for slope stabilization in several high visibility areas.
- A wide, shaded breezeway between the academic plazas and the recreation fields is comprised of stairs and an undulating, rolling artificial turf slope designed for hanging out.
- The security design for the large campus was iterative- including changes in the campus site plan, building design, lighting design, video/camera placement, and interior and exterior fencing and gates. The security design accommodates after-hours use of recreation, arts and resource facilities.
A significant outdoor recreation program is integrated into the campus plan. The campus plan includes a lighted track and football stadium for junior varsity football games, one soccer field, two practice fields, softball and baseball fields, tennis courts and basketball courts. Supporting buildings include a concession/restroom structure, maintenance building and storage facilities, and multi-purpose paved outdoor spaces that were right-sized for marching band practice as well as parking. Sports facilities are oriented and graded precisely for optimum active sports competition. Athletic and performing arts spaces are located together to allow for large community events and competitions. Sustainable site planning and design elements include an unusual energy efficient ice storage mechanical system that allows the District to save money through off-peak energy usage. This and other features such as extensive daylighting with translucent panels, solar hot water systems, efficient lighting systems and sensors, and landscape water harvesting promote sustainability throughout the campus.
Location: Las Cruces, NM
Size: 328,500sf
Construction Completed: May 2012
DPS Project Team: Bill Sabatini, Jeff Fleming, Christian Helgesen, Mimi Burns, Ken Romig, Courtney McKelvey, Julie Graff
Other Design and Consulting Firms: ASA Architects, Bridgers & Paxton Consulting Engineers Inc., Bohannan Huston Inc., Coates Irrigation Consultants Inc.
General Contractor: Gerald Martin
Landscape Contractor: Lomeli & Sons
Project Awards:
- NAIOP Award of Merit, Educational K-12 Project, 2012
- AIA Albuquerque, Merit Award, 2012
- NAIOP Eagle Award, Educational K-12 Project, 2013
- American Institute of Architects – New Mexico, Citation of Merit, 2013
- American Institute of Architects – Western Mountain Region, Award of Citation, 2013
We'd love to highlight one of your projects in an upcoming newsletter! Contact us to share your work.
Thesis Spotlight - Remediating the Present to Rejuvenate the Past: Reclaiming the Albuquerque Rail Yards
By Kevin Amagai, Associate ASLA, UNM MLA, Spring '14
Problem:
The settlement of many large cities in the western United States erupted from an industrial core. Factories, plants, and rail yards create employment opportunities drawing an influx of people from across the nation. The cities continue to grow but when new opportunities arise, or if the industrial center shuts down, employees leave and what remains is the shell of what used to be. The abandonment of the industrial site leaves the soil contaminated and the neighborhood blighted. The result is that many major U.S. cities “have experienced wrenching plants downsizing and shutdowns, leaving underused or abandoned-and almost always contaminated-industrial sites.”
Industrial Heritage:
Similar to cultural heritage, industrial heritage responds to the history of the city and the involvement industry had in its development. In many cases, the remains of by tearing down historical monuments, the related history becomes lost. The history of the community creates a common language which the members of the community can understand. When preserving a landscape, the historic landscape is important, but preservation efforts should be a hinting at the past, not a literal translation. By doing so, the spirit of the place, the zeitgeist, can be achieved; reclaiming what the site may have been like as it flourished.
Phytoremediation:
Using the plant’s natural ability to detoxify or remove pollutants from the environment allows the existing site to heal without the need to replace contaminated soils. It is an extremely affordable solution, however, due to the fact that it is a relatively young science (starting in 1990), and requires a large amount of water, the science has not been thoroughly studied in the Southwest. There are seven techniques, or mechanisms, by which a plant can remediate soil. Each species of plant used for phytoremediation should be selected according to their root structure, the hardiness of the plant, the growth rate, ease of maintenance, and the ability to extract or degrade contaminants of toxic products.
Context:
Located directly south of downtown Albuquerque, the Barelas neighborhood is one of the oldest areas of the city. Originally a small agricultural community, the introduction of the rail system transformed Barelas into an industrial community. Local businesses and industries were dependent on the railroad and its ability to transport goods and services. At the height of activity, 4000-6000 cars traveled through the community daily.
Beginning in the mid 1950’s, Barelas began its long economic decline. The introduction of the diesel engine in locomotives allowed trains to travel ten times the distance before it needed repair. This allowed trains to bypass the Albuquerque Rail Yards. With the loss of the major revenue of engine repair, the Rail Yards were unable to stay in business.
Site:
The Rail Yards is a 27.3 acre complex with 21 buildings that remain since its operation. It is bordered by parcels owned by the Burlington Northern Santa Fe Railroad to the north and south, an active railway that runs parallel to the east, and 2nd Street to the west. The turntable located on the southern half of the site remains active and prevents any design intervention from occurring. Large portions of the soil are contaminated with lead and petroleum and will need to be addressed prior to long term exposure to humans.
Intervention:
Dividing the site into a series of spaces allows for variation in programs. It also addresses the need to remediate the existing soil by providing multiple methods to extract and/or degrade the contaminants. It also creates multiple nodes of connection that will help establish circulation throughout the entire site.
Albuquerque Rail Yards Design:
The primary goals for this design were to remediate the soils through natural methods as well as elevating the industrial heritage of the site. Using the existing structures as a backdrop, the design treats the site as an outdoor museum that provides the public with an educational tour that revisits the history of transportation and the involvement of the Rail Yards. The outdoor venue space presents an opportunity for music festivals, talent shows, and plays.
Key Features of the Design:
- A multi-phase design that allows for the quick and rapid degradation of contaminants at a shallow depth while allowing trees to establish to remediate at deeper depths.
- The reconstruction of the demolished Roundhouse as a trellis.
- Adaptation of existing buildings for commercial use.
- An outdoor venue for performances.
- An aerial path over the active railway to create a gateway to the neighboring community.
- Bike and pedestrian paths that extend past the limits of the site to connect to existing networks.
- A temporary sculptural art exhibit that showcases local artists.
Conclusion:
Redeveloping brownfield sites is critical in the growth of cities for various reasons: the proximity they have to the urban core, the economic opportunity they present, and the revitalization of adjacent communities. Natural methods of remediation, such as phytoremediation, require a longer timeframe than excavating contaminated soils, but it will fix the existing soil. Redeveloping brownfield sites will also rejuvenate the site’s industrial heritage and responds to the spirit of the place, a sense of the way the site used to be.
The implementation of the design for the Albuquerque Rail Yards depicts the future for the site. Industrial buildings and artifacts hidden in a lush canopy creates a sense of adventure and exploration as visitors walk through the site. Local musical performances display a variety of talent from community members. Business men and women nationwide attend conferences held in various shops on site. These visions provide opportunity for the future for both the Rail Yards and the Barelas neighborhood.
Works Cited:
Collaton, Elizabeth, and Charles Bartsch. 1996. “Industrial Site Reuse and Urban Redevelopment--An Overview.” Citiscape: A Journal of Policy Development and Research 2 (3): 17-61
Jackson, J.B. 1980. “The Necessity for Ruins and Other Topics.” 1st ed. Vol. 20. Amherst: University of Massachusetts Press.
Kirkwood, Niall. 2001. Manufactured Sites : Rethinking the Post-Industrial Landscape / Edited by Niall Kirkwood. London ; New York : Spon Press, 2001.
Questions/comments? Contact Kevin.
Worm Your Way to a Healthy Garden
by Amos Oak Arber, ASLA - Assistant Curator, ABQ Botanic Garden
And check out an appearance by Amos on KASA Fox:
February 11th, 2014 Declared Complete Streets Day in New Mexico
The New Mexico Complete Streets Leadership Team declared February 11th, 2014 Complete Streets Day in New Mexico at the 2014 legislative session in Santa Fe. A coalition of health and transportation professionals, many of whom are members of the NM Complete Streets Leadership Team, provided statements about the importance of planning, designing and building our roadways for all users and users of all ages and abilities. The speakers presented their testimony that day and were on hand at the Roundhouse to distribute information on Complete Streets in support of Complete Streets policies for New Mexicans. Speakers included Dan Majewski, UrbanABQ; Savina Garcia, Wilson & Company; Amy Bell, New Mexico Chapter of the American Society of Landscape Architects; Sharon Hausam Ph.D., AICP, Pueblo of Laguna; Richard Kozol, M.D.; and Senator Cisco McSorely.
For more information on the NM Complete Streets Leadership Team, you can visit their Facebook page: https://www.facebook.com/CompleteStreetsInNewMexico.
Project Spotlight - Field Geometry: A house in Corrales
By Judith Wong, PLA, ASLA
This design incorporates chance and change as an integral part of its aesthetic. The recurrence of individual forms and the repeating lines of the furrows create a backdrop against which variations are displayed. Cycles of growth are enriched by the fluid patters and sounds of wind movement. View a slideshow of the project here.

