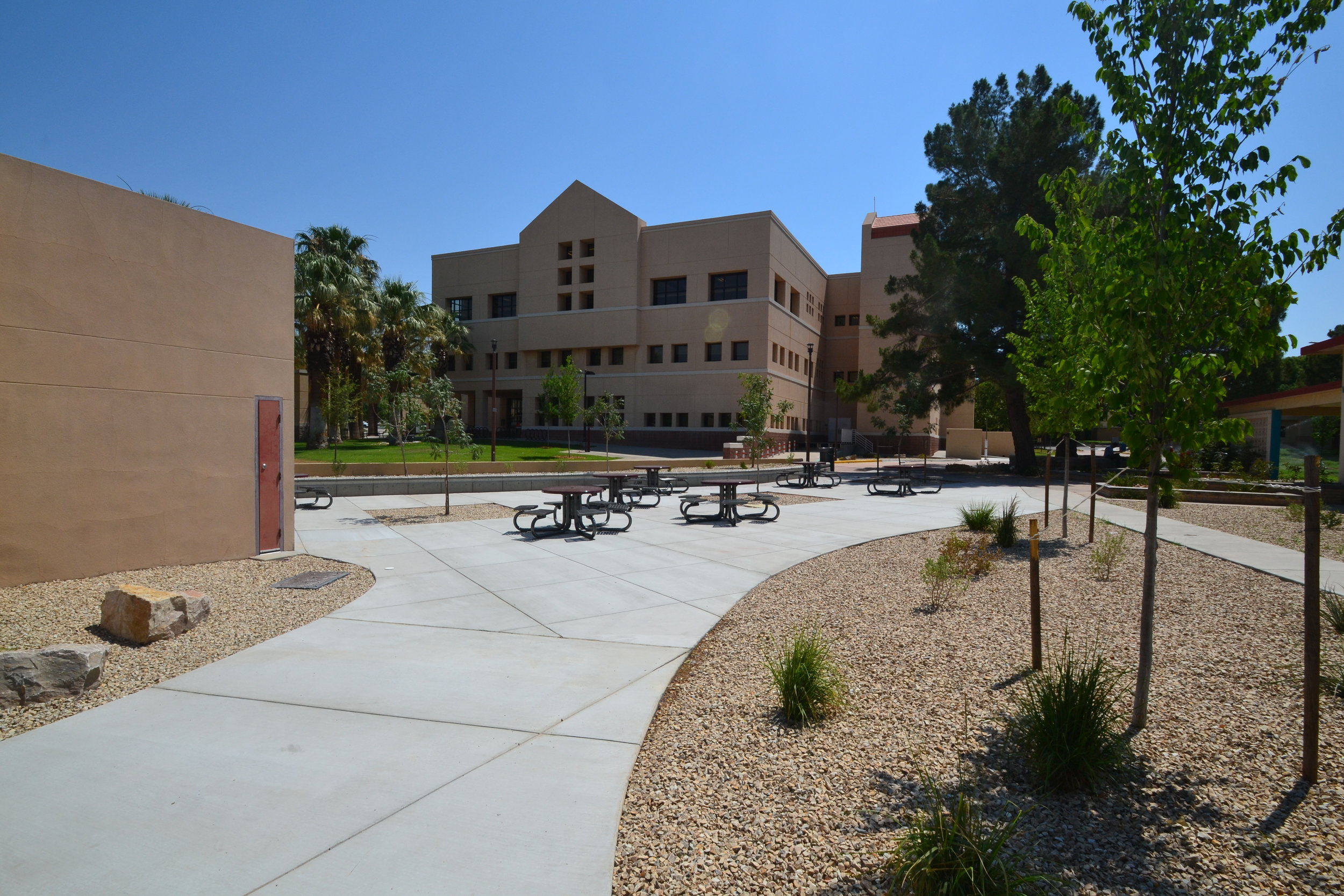letter from the president
As we close out the final quarter of the year and look back on the previous nine months, it’s amazing how fast this year has gone by. NMASLA has been hard at work since our last newsletter. We recently held our 23rd annual golf tournament, our annual student/professional mixer, and have either held or assisted other organizations with several smaller events the last few months. We have also been making headway on advocacy efforts and working towards wrapping up sunset review activities for the year as well.
The annual ASLA convention is just around the corner and is being held in Philadelphia, PA. Several of our NMASLA members will be in attendance as well as a few members of our executive committee. This year’s convention looks to build upon years past and seems to have several great educational opportunities.
NMASLA will also have several additional events coming in the next few months which will include a pop-up playground, hosting our annual fourth quarter event (planning underway, and will be announced soon), and our annual holiday party. The holiday party this year will differ from years past in that we have been invited by members of APA to join them in hosting a joint event. Additional details will be provided as they become available.
As I look back on my term as president, it is unbelievable how fast the time has gone by. I wouldn’t have believed that NMASLA takes as much time and coordination throughout the year by our team of executive committee members, and one really acquires an appreciation for all the time and effort that our members give. Without the constant attention and hard work of members, we wouldn’t be where we are today. Thank you for the opportunity to represent our small chapter of ASLA! I wish Scott and Kenneth the best of luck in their quickly approaching terms.
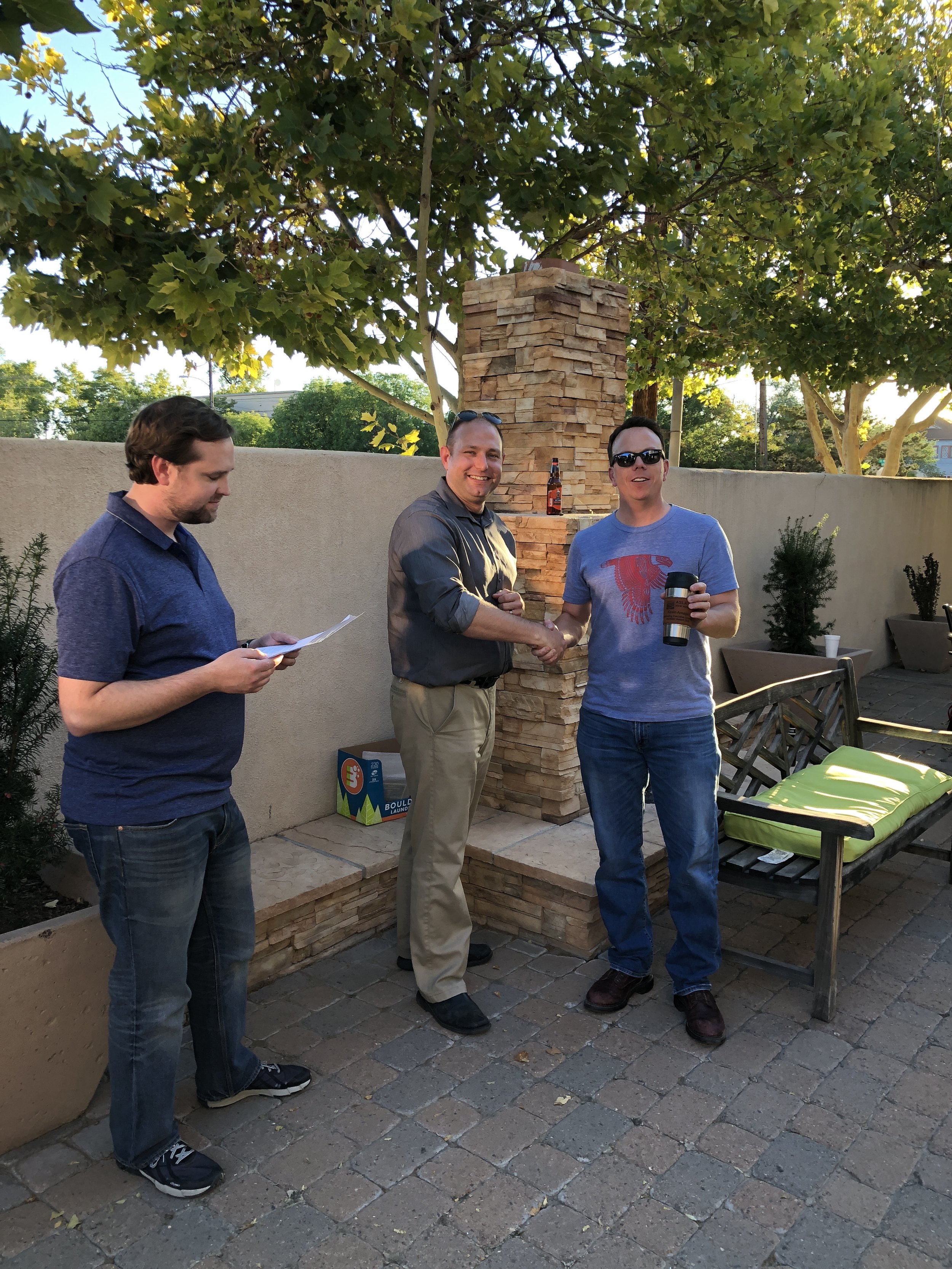
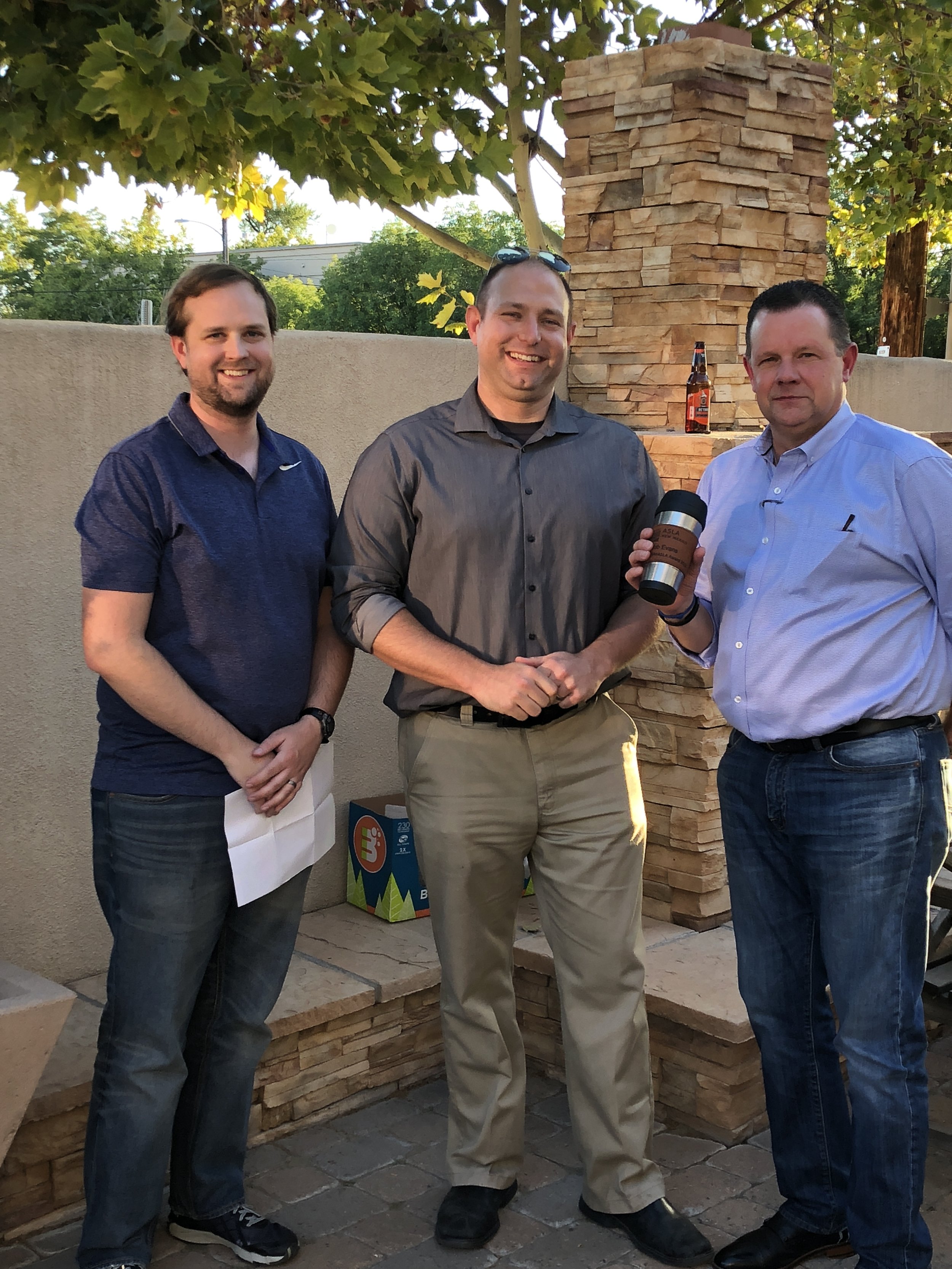
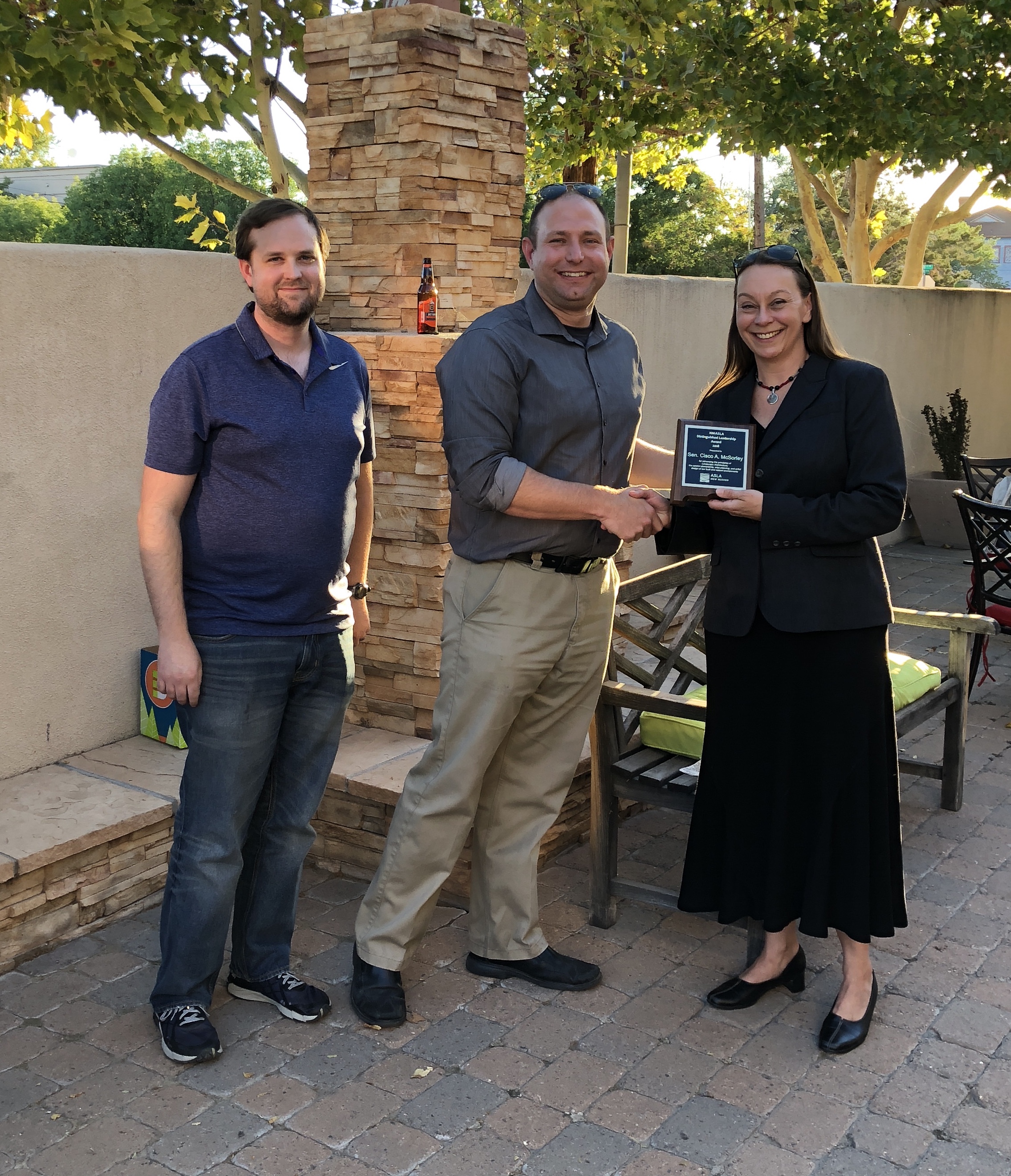
2018 STUDENT/PROFESSIONAL MIXER
NMASLA recently held our annual Student/Professional Mixer on the patio at Consensus Planning. It was a good night including drinks and enjoyable conversation with our professionals getting to know some of the students in the MLA program at UNM. Thank you to ANOVA and Playwell which made this event possible through their sponsorship!
Three awards were presented at the mixer this year. The Outstanding Executive Committee Member Award going to Kevin Amagai for his exemplary service to NMASLA as the Communications Chair. Bob Evans of ANOVA was recognized with the Friend of NMASLA Award for his sustained service, support, and collaboration with NMASLA. And finally, The Distinguished Community Leadership Award was presented to Senator Cisco McSorley, a long-time supporter of protecting open space in New Mexico. Senator McSorley serves as a member of the Senate Conservation Committee, and advisor to the Water and Natural Resources Committee, and sponsored the original “New Mexico Complete Streets Day” memorial which was an important step towards introducing future state-wide legislation.
The NMASLA also kick-started this year’s UNM/MLA mentorship program at the mixer with new mentorship pairs being announced. For the 2018 – 2019 academic year there are six mentorship pairs. The program has been running for over five years, connecting MLA students with local landscape architects. Thank you to all the participants this year and email jitkad@dpsdesign.org if you have any questions.
PROJECT SPOTLIGHT: NMSU McFie Circle Master Plan, Phase I & II
Las Cruces, New Mexico, MRWM Landscape Architects
Project Description: McFie Circle is at the center of New Mexico State University’s campus. A vibrant and busy core, with competing pedestrian, bicycle and vehicular requirements, the university was in need of a renovation solution that streamlined circulation and created an attractive campus core with a clear hierarchy between all modes of transportation. MRWM worked with twelve NMSU stakeholder groups to gain a clear understanding of the needs of each group and to resolve conflicts when they arose. MRWM create a generous twenty foot pedestrian and bicycle thoroughfare that accommodates emergency, maintenance and service vehicles. The project uses attractive pavement patterns to clearly define the space as a pedestrian and bicycle corridor and keep it from feeling like a roadway. Colored concrete with specialty finish is punctuated with contracting pavers at intersections, which work together to create a cohesive hardscape that smoothly connects existing buildings, plazuelas and a future central lawn. Vehicular service and maintenance access is strategically integrated without interfering with the flow of pedestrian and bicycle traffic. The walkway incorporates symbols to delineate lanes for pedestrians, bicycles and golf carts. New pedestrian lighting and new site furnishings were also installed to further unite the large campus center. The new pedestrian walk was designed to accommodate fire trucks, emergency, maintenance and service vehicles. One of the main goals of this project was to put the emphasis on the pedestrian and de-emphasize the service and maintenance access.
New pedestrian lighting and new site furnishings were also installed to further unite the large campus center. One of the goals of the McFie Circle project is to serve as a model in creating a NMSU campus standard for site furnishings. Victor Stanley benches with backs were installed along the pedestrian and bicycle corridor in Phase I and II. The existing wood benches around Zuhl Library and Milton Hall were replaced with Victor Stanley backless benches. Along the pedestrian corridor Victor Stanley picnic tables were installed in select areas to provide areas for students, faculty and visitors to study, relax and each lunch. In Phase II a new outdoor eating area was installed adjacent to the Food Court building. Victor Stanley picnic tables were used in the new outdoor eating area. In Phase I and II existing concrete trash receptacles and concrete ashtrays were replace with Victor Stanley trash receptacles and ashtrays. Recycle receptacles where also added adjacent to trach receptacles. MRWM coordinated with Victor Stanley to use colors that match the NMSU school colors. The benches with backs have titanium armrest with burgundy back. The picnic tables have burgundy table tops with titanium seats and uprights. The trash receptacles and ashtrays are titanium with blue recycle receptacles.
Along with pedestrian lighting in Phase I and II on select pedestrian light poles WIFI antennas were added to provide WIFI access. On the north side of International Mall a desert garden was installed. Within the desert garden a cell phone recharging station was added. The recharging station is contains the following elements: shade structure, (6) USB charging station units, (6) metal cubes and (5) Victor Stanley backless benches. The recharging stations are designed to create a social gathering place as students, faculty and visitors recharge their phones. The metal cubes in front of each USB charging station unit provides a table top place cell phone while it is charging. The recharging station installed in Phase II is intended to serve as a model. NMSU would like to install recharging stations at specific location throughout campus.
The desert garden was designed as demonstration garden that contains native perennials and shrubs that grow in Las Cruces and surrounding area. Plant identification tags were added to each plant species so that the desert garden can be used by professors and students as an educational tool. Also in the within the deserts garden a small natural looking detention pond with cobble was added to handle some of the drainage off International Mall.
This project began as a master planning project that included significant university stakeholder involvement. MRWM led these efforts and successfully incorporated the multiple needs and requirements into the final plan. The master plan included the removal of a parking lot in the heart of the NMSU campus and turning it into a multi-use green green like space which will be constructed in Phase III. One of the goals of this project is to create a more walk able campus that eliminates pedestrian and vehicular conflicts. The master plan puts emphasis on pedestrian corridors while still providing fire truck, emergency, maintenance and service vehicles access to buildings. The first phase of construction was completed in May 2016 and Phase II construction was completed in May 2017.
Railyard Park- 10th Anniversary Celebration
At first glance, one might wonder: “Is this a paint-ball course? A mini-rendition of Game of Thrones? A construction site with a slip n’ slide?” Not quite. It is the site of a Pop Up Playground. Pop Up Playgrounds are events that encourage children (and adults) to create their own playground with materials, tools, teamwork and space. Using cardboard, wood pallets, tarps, fabric, scrap wood, mud, and other loose parts, children work with families and new friends to build and paint forts, slides, teepees, and whatever their imaginations inspire.
This was Santa Fe’s second time hosting a Pop Up Playground, but the first time in a public park. Santa Fe’s first Pop Up Playground took place at on May 12, 2018 at the Audubon Center.
For those feeling less adventurous, a crafting area was set-up with a variety of materials, including: small branches, cut-flowers, string, seashells, and rocks. The crafting area also allowed people to sit-down and enjoy some shade amidst the surrounding construction.
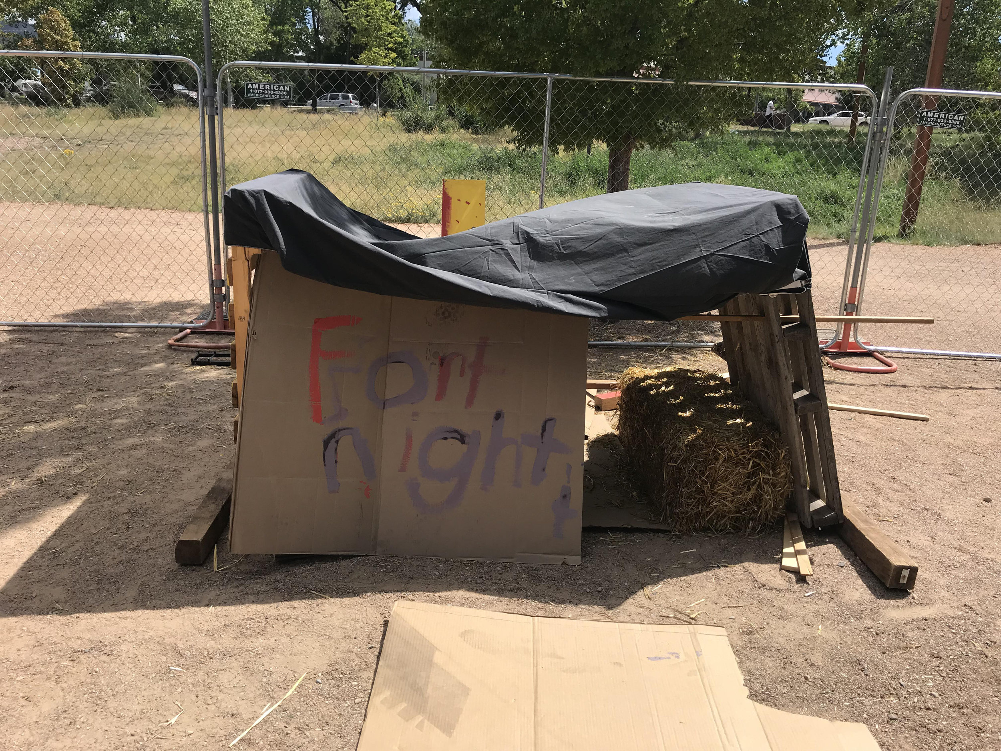
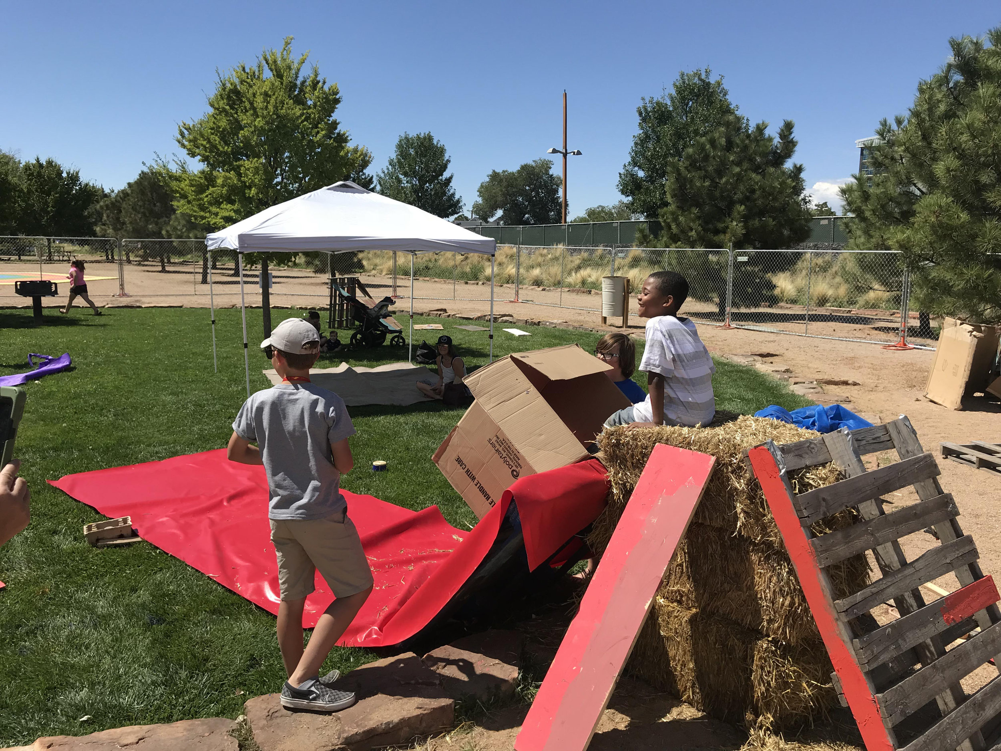
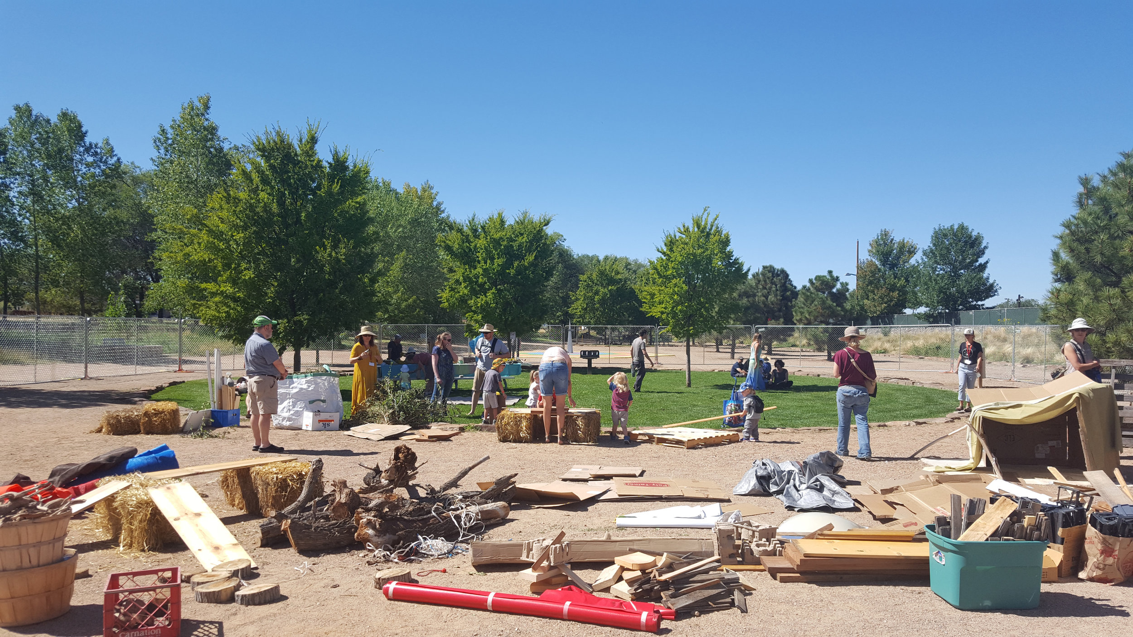
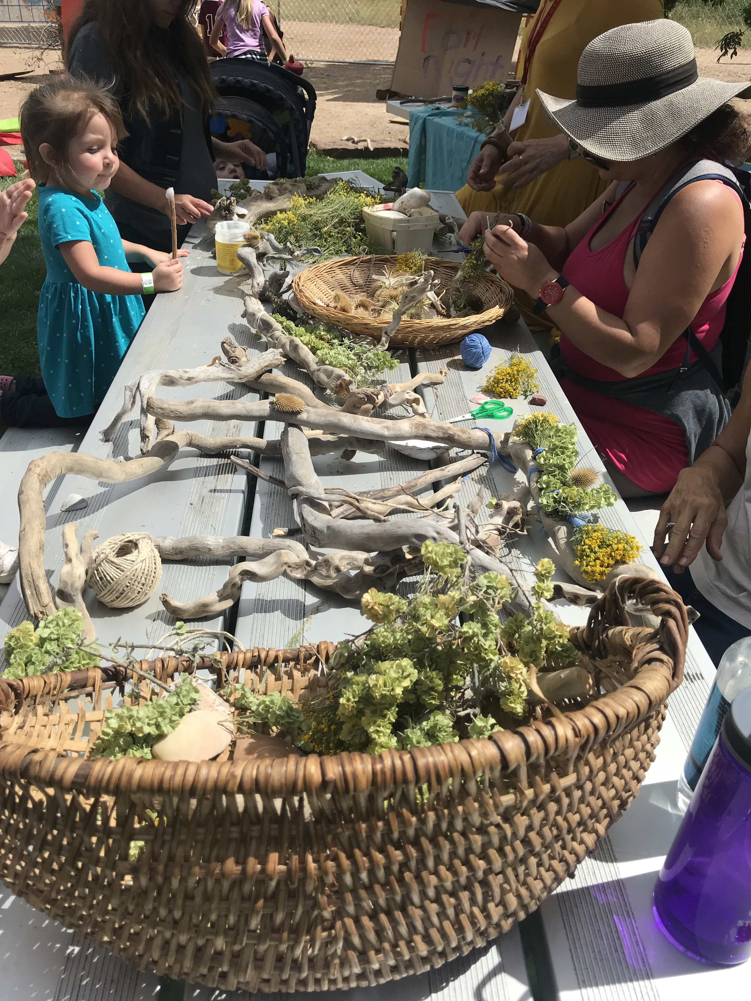
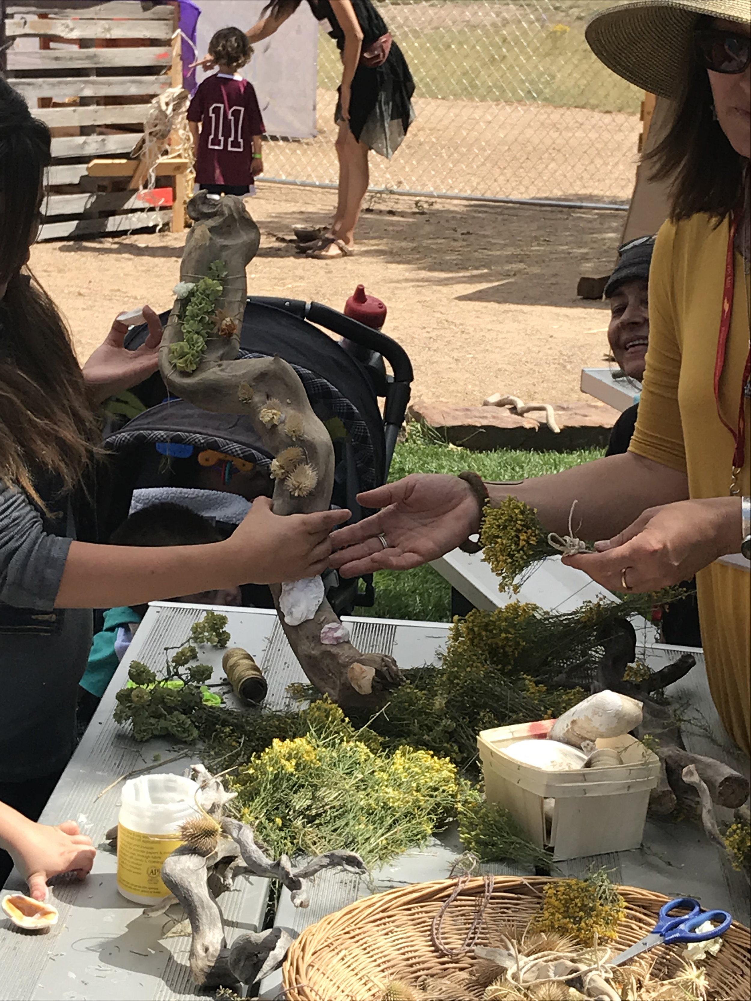
MEET YOUR NEW 2018-2019 EXECUTIVE COMMITTEE
PRESIDENT : SCOTT CULLER
PRESIDENT-ELECT : KENNETH FRANCIS, PLA
PAST-PRESIDENT : JUSTIN WEATHERMON, PLA
TRUSTEE : ROB LOFTIS, PLA
TREASURER : AARON TREVIZO, PLA
SECRETARY : TRAVIS TABET
MEMBERS-AT-LARGE :
JITKA DEKOJOVA, PLA
AARON ZAHM, PLA
SUE MORTIER, PLA
ASSOCIATES-AT-LARGE :
BEVERLY FISHER
BONNIE STRANGE
KEVIN AMAGAI
STUDENT NMASLA PRESIDENT :
ELENA JOHNSON
NEW MEMBER SPOTLIGHT
Bonnie Strange, Landscape Designer at Groundwork Studio
Originally from New England, I obtained my Bachelor’s Degree in Landscape Architecture from the State University of New York College of Environmental Science and Forestry in Syracuse, NY in 2012. During that time, I was fortunate enough to study wild rivers in New Zealand and gain access to remote places via helicopter. I also spent a summer leading a backcountry youth conservation crew in Vermont, and the remainder of my summers were spent guiding on various rivers.
Graduating during the recession was tough, but I made the best of it. A good friend convinced me to take a gap year in Vail, CO to work and play. While in Vail, I worked as a pedi-cab driver (think bicycle taxi), which segued into discovering mountain biking as a hobby. During the off-season and summer - when I wasn’t working on the Arkansas River - I was lucky enough to see a lot of the state of Colorado from a bicycle on singletrack trails.
In 2013, I decided to begin acquiring residency in the state of New Mexico for graduate school, so I moved to a cabin in Gallina Canyon, close to Taos. It was a great Northern New Mexico experience – I used only a wood stove for heat, sometimes had to pump and haul water if the pipes froze, and often ran barefoot through the snow between my cabin and the wash room. Wanting to fully experience the New Mexico landscape for another year, I worked as a ski technician and in rentals which gave me the opportunity to ski and or snowboard almost every day.
The following summer, I learned a lot working for a design/build firm in Albuquerque. I started in the residential office, where I learned how to take accurate field measurements, hand draft, and hand color plans. I stayed working with them off and on while I completed graduate school, eventually moving to the commercial office.
Since completing graduate school with my MLA in 2017, I have been employed with Groundwork Studio where we keep landscape architecture weird! I can’t think of a better fit, and love working in a multi-disciplinary setting. I’m enjoying building our graphic standards, while simultaneously learning a lot about project management. I’m currently taking exams for licensure and hope to become licensed soon.
-Bonnie Strange, Landscape Designer




